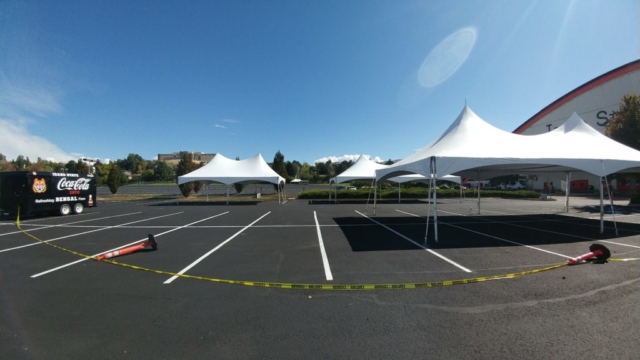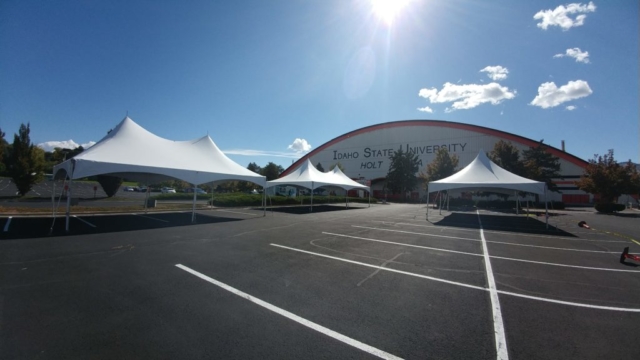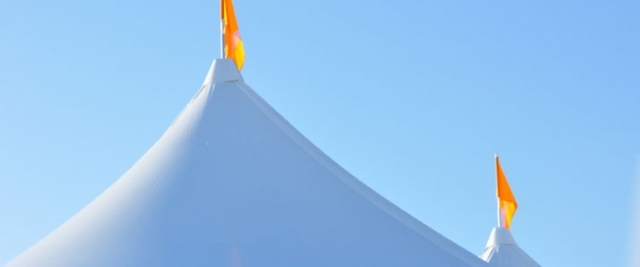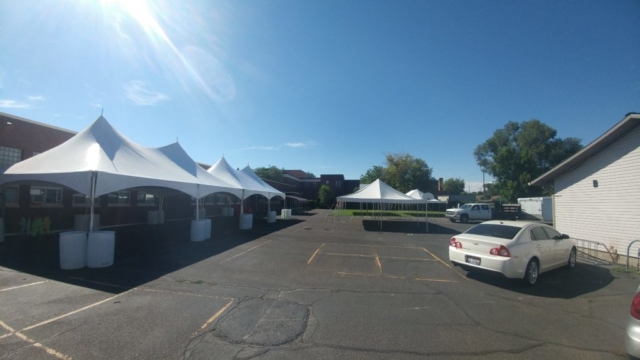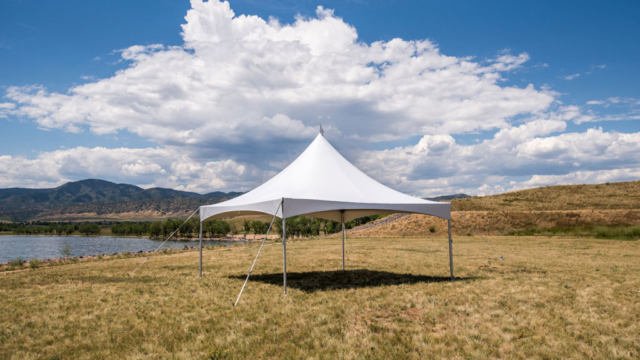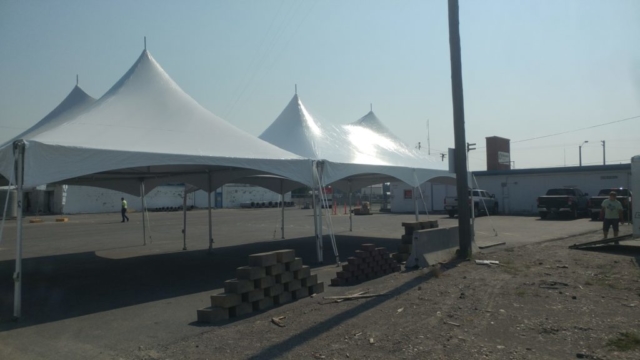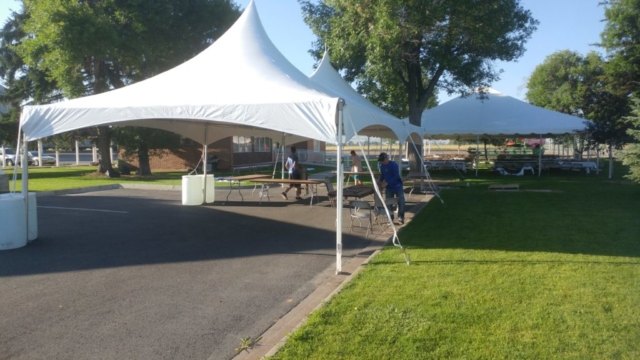A festival tent offers a look that grabs your attention in a very functional and flexible design.
A festival tent is great for any event requiring sizes up to 20×40. It offers the high peak look of a high peak pole tent in a smaller, more versatile tent. It is available with or without side walls and is compatible with many of our tent accessories like dance floors, lighting, and stages. This sleek tent utilizes a sturdy frame with a center pole suspended overhead by cross-cables. This allows the space inside to be unobstructed.
When is a festival tent a good fit?
A festival tent is the best option for sizes up to 20×40 in most applications. It has a high wind tolerance and all of the same anchoring options of a frame tent. It is suitable for both long and short term applications and is excellent for a variety of events, such as weddings, family gatherings, vendor booths, ground breaking ceremonies, and community events.The festival tent also offers the most open space of any tent. With leg spacing of 15′ to 20′ and no ground level center poles the tent remains above you instead of being in the way. This tent can be anchored with stakes or weights. Check out this video for information on anchoring options.
What do I need to know before renting a festival tent?
Each of these tents is compatible with our standard tent side walls. The tent tops are made of 17 oz. blockout white vinyl so they are not a good option if you want a translucent top. Because of their size and complexity, they will need to be set-up by our team of tenting professionals. When selecting a site, keep in mind that they must be anchored with stakes in grass, dirt, or asphalt and they need an additional 7′ all the way around for guy lines unless previous arrangements are made for alternate anchoring options. The legs are all 8′ tall unless otherwise noted. If you are looking for a do-it-yourself option, check out our 20′ x 30′ ATC pole tent.
What sizes are available?
The festival tent is available in sizes ranging from 20′ x 20′ to 20′ x 30′ . The guide below shows the available sizes and information for each size. The guest capacity can vary greatly depending on layout. If you want round tables comfortably spaced you will not fit as many guests. Or you can optimize your space by using banquet tables set up end-to-end. For events with standing room or theater style layouts (for lectures, ceremonies, etc.) you will be able to fit the most guests.
20′ x 20′
- 400 Square Feet
- Guest Capacity
- Dining: 32-40
- Theater/Standing: 80
- Layout
- Single Peak
- 8′ or 9’8″ tall legs
20′ x 30′
- 600 Square Feet
- Guest Capacity
- Dining: 48-80
- Theater/Standing: 120
- Layout
- Twin Peak
- 8′ Tall Legs
20′ x 40′
- 800 Square Feet
- Guest Capacity
- Dining: 64-100
- Theater/Standing: 160
- Layout
- Twin Peak
- 8′ Tall Legs

